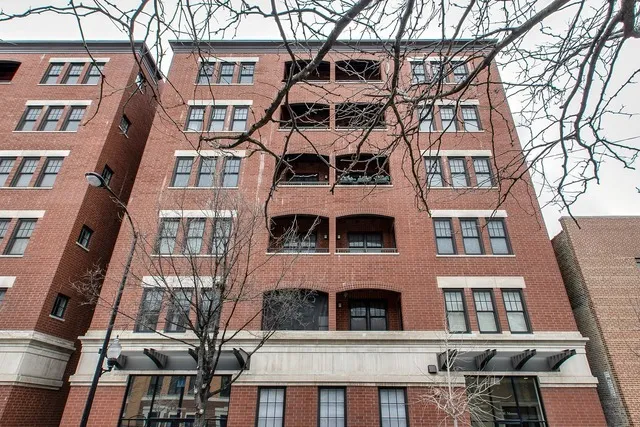- Status Sold
- Sale Price $635,000
- Bed 3 Beds
- Bath 2 Baths
- Location WEST CHICAGO
Spacious Extra Wide Floor Plan w/NW Corner views & 2 Huge Outdoor Decks; 1 outside living room, other is private rooftop deck w/incredible views. Solid construction in elevator building, all hardwood floors, classic styling with crown moldings, plantation wood shutters, fireplace, open kitchen, huge master bath. Garage Parking included. Turn key; just move in! Close to Loop, dining, shopping & public transportantion.
General Info
- List Price $619,000
- Sale Price $635,000
- Bed 3 Beds
- Bath 2 Baths
- Taxes $6,826
- Market Time 6 days
- Year Built 2005
- Square Feet 1525
- Assessments $285
- Assessments Include Water, Common Insurance, Exterior Maintenance, Scavenger, Snow Removal
- Listed by: Phone: Not available
- Source MRED as distributed by MLS GRID
Rooms
- Total Rooms 6
- Bedrooms 3 Beds
- Bathrooms 2 Baths
- Living Room 23X16
- Dining Room COMBO
- Kitchen 13X11
Features
- Heat Gas, Forced Air
- Air Conditioning Central Air
- Appliances Oven/Range, Microwave, Dishwasher, Refrigerator, Freezer, Washer, Dryer, Disposal
- Parking Garage
- Age 6-10 Years
- Exterior Brick,Limestone
- Exposure N (North), E (East)
Based on information submitted to the MLS GRID as of 12/7/2025 9:02 AM. All data is obtained from various sources and may not have been verified by broker or MLS GRID. Supplied Open House Information is subject to change without notice. All information should be independently reviewed and verified for accuracy. Properties may or may not be listed by the office/agent presenting the information.



















































