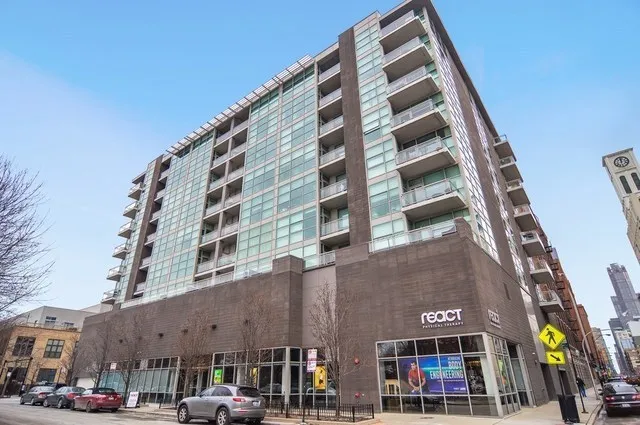- Status Sold
- Sale Price $456,500
- Bed 2 Beds
- Bath 2 Baths
- Location WEST CHICAGO
Sunny, corner, split floor plan home with floor to ceiling windows and a large balcony. Wide entry foyer leads into the open living/dining/kitchen with hardwood floors and a custom marble fireplace. Updated kitchen with espresso cabinetry, stainless steel appliances including a professional Blue Star range/hood, granite counters with an island and mosaic tiled backsplash. Split floor plan features a spacious master suite with a separate dressing area and two closets. Dual vanities and an oversized shower with a bench in the marble master bathroom. Large second bedroom has a window which allows for great natural light. Marble guest bathroom with a soaking tub and vessel sink. Outstanding West Loop location steps from Mary Bartelme park, award winning restaurants, expressway and the El. Building features a doorman, additional storage and workout room. Garage parking available for $30,000.
General Info
- List Price $425,000
- Sale Price $456,500
- Bed 2 Beds
- Bath 2 Baths
- Taxes $5,449
- Market Time 3 days
- Year Built 2007
- Square Feet Not provided
- Assessments $550
- Assessments Include Heat, Water, Gas, Parking, Common Insurance, Doorman, Exercise Facilities, Exterior Maintenance, Scavenger
- Listed by: Phone: Not available
- Source MRED as distributed by MLS GRID
Rooms
- Total Rooms 5
- Bedrooms 2 Beds
- Bathrooms 2 Baths
- Living Room 19X13
- Dining Room COMBO
- Kitchen 11X09
Features
- Heat Gas, Forced Air
- Air Conditioning Central Air
- Appliances Oven/Range, Microwave, Dishwasher, Refrigerator, Washer, Dryer, Disposal, All Stainless Steel Kitchen Appliances
- Parking Garage
- Age 6-10 Years
- Exterior Concrete
- Exposure N (North), W (West)
Based on information submitted to the MLS GRID as of 2/12/2026 8:02 PM. All data is obtained from various sources and may not have been verified by broker or MLS GRID. Supplied Open House Information is subject to change without notice. All information should be independently reviewed and verified for accuracy. Properties may or may not be listed by the office/agent presenting the information.























