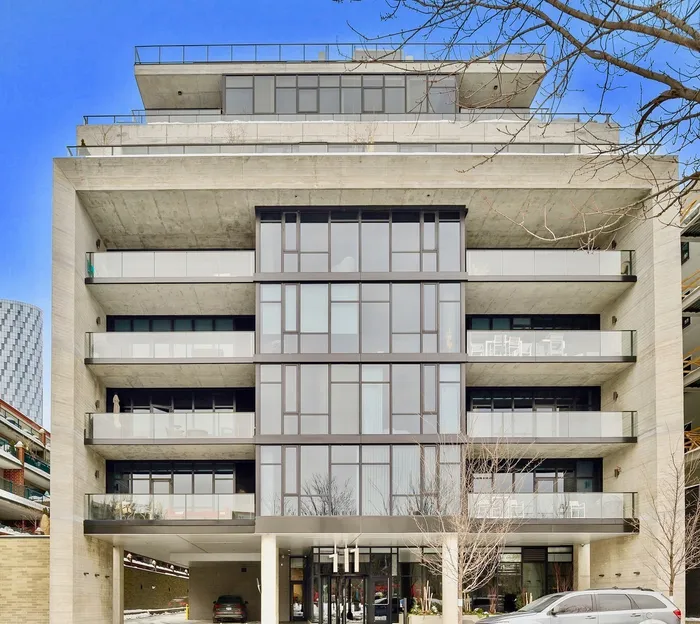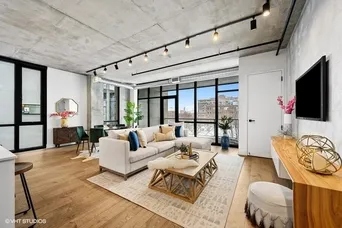- Status Sold
- Sale Price $1,330,000
- Bed 4 Beds
- Bath 4.1 Baths
- Location West Chicago
-

John Campas
jcampas@bairdwarner.com
Better than new, park facing southwest corner unit in the Illume, one of the west loops premiere buildings! Overlooking Mary Bartelme Park and in the heart of the West Loop, is this sophisticated 4 bedroom, 4.5 bathroom home. Just over 2,300 square feet of professionally designed space is waiting for you. 10 foot ceilings give it an airy feel and floor to ceiling windows bring in an abundance of light. The great room, dining room, and kitchen are all open to create a dramatic entertaining space. Both the great room and office feature custom built-ins from Fulton markets own Icon Modern adding seamless additional storage and unique design. A high end designer kitchen with top of the line appliances, custom cabinetry, custom lighting, and a sweeping island. Ample sized dining room with custom lighting. All of the bedrooms are en suite. The master bedroom is an oasis with views of the park, custom wall coverings and light sconces, a dressing area with two built out California closets, and a spa like bath with an over sized shower with a rainfall shower head and a large soaking tub. The back bedroom has been built out to create the perfect work from home office space with a wall to wall custom desktop and maximum storage. The spacious balcony overlooking the park can be accessed from the master suite or great room and includes a natural gas grill hookup. The laundry room includes stacked washer dryer and additional enclosed storage space. The owners have built out every closet in the home with California Closets, they have added motorized blinds throughout, dual Nest thermostats and a reverse osmosis water system. This boutique luxury property features 24 hour door staff, an onsite property manager, bike room and dog washing room. The location is the best in the city within blocks of Randolph Street, Fulton Market, Whole Foods, Soho House, Greektown, Skinner Elementary, Whitney Young track, 90/94 expressway, blue/green/pink lines and so much more. Heated tandem prime parking spot, $50,000 additional.
General Info
- List Price $1,365,000
- Sale Price $1,330,000
- Bed 4 Beds
- Bath 4.1 Baths
- Taxes $24,667
- Market Time 56 days
- Year Built 2017
- Square Feet 2315
- Assessments $1,000
- Assessments Include Heat, Water, Parking, Common Insurance, Doorman, Exterior Maintenance, Scavenger, Snow Removal, Other
- Source MRED as distributed by MLS GRID
Rooms
- Total Rooms 7
- Bedrooms 4 Beds
- Bathrooms 4.1 Baths
- Living Room 26X13
- Dining Room COMBO
- Kitchen 22X12
Features
- Heat Gas
- Air Conditioning Central Air
- Appliances Oven/Range, Microwave, Dishwasher, High End Refrigerator, Washer, Dryer, Disposal, All Stainless Steel Kitchen Appliances, Wine Cooler/Refrigerator, Range Hood
- Parking Garage
- Age 1-5 Years
- Exterior Glass,Stone,Concrete
Based on information submitted to the MLS GRID as of 2/12/2026 8:02 PM. All data is obtained from various sources and may not have been verified by broker or MLS GRID. Supplied Open House Information is subject to change without notice. All information should be independently reviewed and verified for accuracy. Properties may or may not be listed by the office/agent presenting the information.

























































