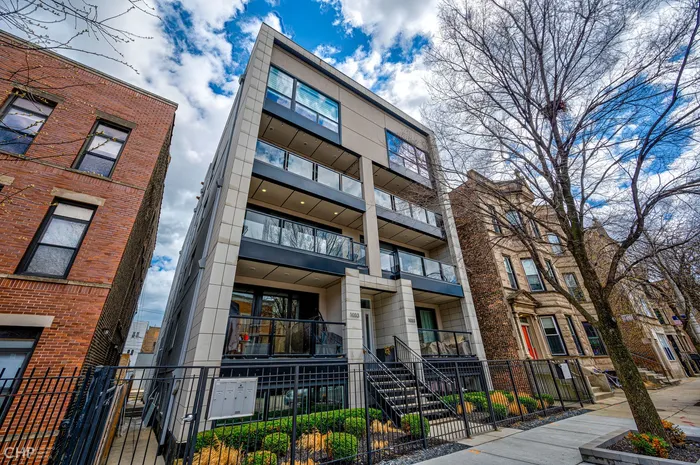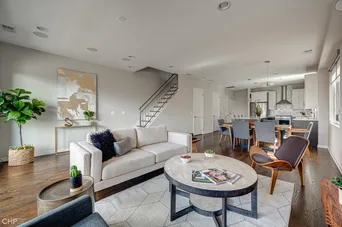- Status Sold
- Sale Price $685,000
- Bed 3 Beds
- Bath 2.1 Baths
- Location West Chicago
Bright and spacious interiors melt into a rare rooftop oasis in this penthouse unit at 1033 S Racine. Upon entry, you are greeted by an open and modern kitchen with sleek pendant lighting and an open concept living/dining area with seated island dining. The kitchen boasts stainless steel appliances with luxe quartz counters, custom cabinetry, and oak flooring throughout. Perfect for the music lover, this unit has been upgraded with in-ceiling speakers throughout and is centrally connected to a SONOS system, a perfect complement to the floor to ceiling windows that make the living area feel inviting and generous. The main bedroom on the second floor boasts custom blinds and fully customized walk-in closet; the en-suite bathroom comes fully equipped with heated floors, steam shower w/bench, body spray, floor to ceiling tile work and double vanity. The second floor also houses two additional bedrooms with the second bathroom that work perfectly as guest room, office, or home gym. There is a large terrace adjacent to the living room ideal for grilling; interior stairs whisk you away to a spacious private roof deck with new cedar roof deck, large pergola and rooftop bar. Chicago winters are a breeze with deeded indoor garage parking and additional basement storage. If living in a dazzling home near a variety of shops, restaurants, grocery stores, parks, private/parochial schools, the El, expressways, UIC, Rush University Medical Center and more is what you are looking for, look no further than 1033 South Racine, Unit 3SF.
General Info
- List Price $675,000
- Sale Price $685,000
- Bed 3 Beds
- Bath 2.1 Baths
- Taxes $11,045
- Market Time 4 days
- Year Built 2015
- Square Feet Not provided
- Assessments $279
- Assessments Include Water, Parking, Common Insurance
- Listed by: Phone: Not available
- Source MRED as distributed by MLS GRID
Rooms
- Total Rooms 6
- Bedrooms 3 Beds
- Bathrooms 2.1 Baths
- Living Room 24X18
- Dining Room COMBO
- Kitchen 15X12
Features
- Heat Gas, Forced Air
- Air Conditioning Central Air
- Appliances Oven/Range, Microwave, Dishwasher, Refrigerator, Washer, Dryer, Disposal, All Stainless Steel Kitchen Appliances
- Parking Garage
- Age 6-10 Years
- Exterior Block,Stone
Based on information submitted to the MLS GRID as of 2/12/2026 8:02 PM. All data is obtained from various sources and may not have been verified by broker or MLS GRID. Supplied Open House Information is subject to change without notice. All information should be independently reviewed and verified for accuracy. Properties may or may not be listed by the office/agent presenting the information.







































