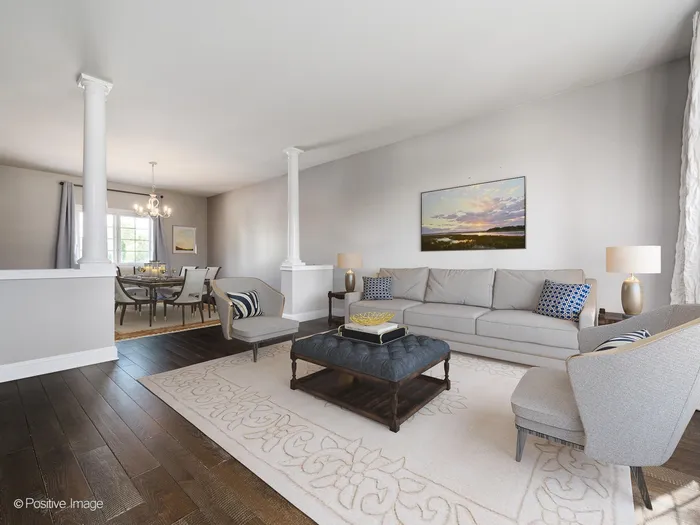- Status Sold
- Sale Price $763,000
- Bed 4 Beds
- Bath 4.1 Baths
- Location Frankfort
-

John Campas
jcampas@bairdwarner.com
Welcome to 11344 Abbey Road, a stunning residence that perfectly blends style, comfort, and convenience. This magnificent 5-bedroom, 4.1-bathroom home is ideally located, promising both tranquility and easy access to local amenities. A gorgeous foyer greets you as you enter the house with a formal sitting area and dining room off to the right. The kitchen has been beautifully updated with a large island, granite countertops, newer appliances, under cabinet lighting, and a desk area. The kitchen flows into a spacious (23 x 16) family room with built-in custom shelving and a fireplace. Also on the main level is a powder room, laundry area, and den that can function as a perfect office or study. The second level is comprised of 4 generous size bedrooms along with a bonus room for multiple uses. Huge fully finished basement with a wet bar, rec room, and full guest bedroom. An expansive fenced backyard features a large in-ground pool with auto-cover accompanied by a hot tub, providing the perfect setting for relaxation and social gatherings. Additional features include a sprinkler system and outdoor kitchen area. The outdoor space invites a seamless blend of indoor and outdoor living, ensuring that you can enjoy nature's beauty from the comfort of your home. Car enthusiasts and large families will appreciate the 3-car garage and driveway area making hosting events a breeze. Situated within a welcoming community, the property is within walking distance to Lincoln-Way Central High School and only minutes from Hickory Creek Preserve, offering ample recreational opportunities. Essential services and shopping are conveniently close, with Meijer grocery store under a mile away, ensuring daily needs are easily met. Additionally, the nearby Mokena train station facilitates stress-free commutes to and from the city.
General Info
- List Price $785,000
- Sale Price $763,000
- Bed 4 Beds
- Bath 4.1 Baths
- Taxes $16,238
- Market Time 12 days
- Year Built 2001
- Square Feet 3605
- Assessments Not provided
- Assessments Include None
- Source MRED as distributed by MLS GRID
Rooms
- Total Rooms 12
- Bedrooms 4 Beds
- Bathrooms 4.1 Baths
- Living Room 16X14
- Family Room 23X16
- Dining Room 15X14
- Kitchen 23X14
Features
- Heat Gas, Forced Air, 2+ Sep Heating Systems, Zoned
- Air Conditioning Central Air, Zoned
- Appliances Oven-Double, Microwave, Dishwasher, Refrigerator, Refrigerator-Bar, Washer, Dryer, Disposal, Cooktop
- Parking Garage
- Age 21-25 Years
- Exterior Brick
Based on information submitted to the MLS GRID as of 2/12/2026 8:02 PM. All data is obtained from various sources and may not have been verified by broker or MLS GRID. Supplied Open House Information is subject to change without notice. All information should be independently reviewed and verified for accuracy. Properties may or may not be listed by the office/agent presenting the information.





























































