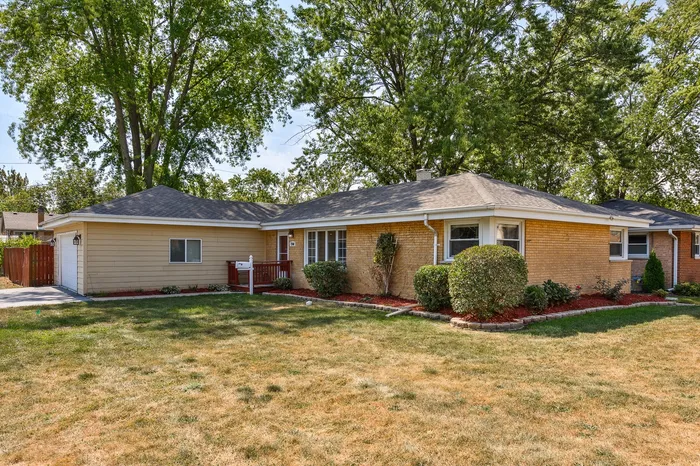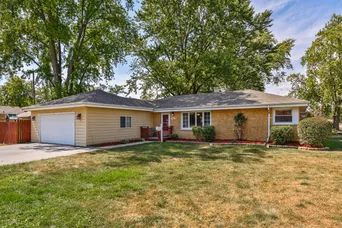- Status Sold
- Sale Price $273,000
- Bed 3 Beds
- Bath 2 Baths
- Location Bremen
-

John Campas
jcampas@bairdwarner.com
Welcome to a charming corner lot residence in the heart of Tinley Park, where convenience meets comfort. This delightful three-bedroom, two-bathroom home offers the perfect blend of suburban tranquility along with being a quick walk to downtown Tinley Park and to the train station. Step inside to discover hardwood floors that flow throughout the home, creating a warm and inviting atmosphere. The open layout provides a seamless transition between living spaces, perfect for both everyday living and entertaining guests. The master bedroom serves as a peaceful retreat with access to an on-suite bathroom and the laundry room, while two additional bedrooms offer ample space for family members or guests. Step outside to find a generously sized backyard, an ideal setting for outdoor enjoyment. Gather around the fire pit on cool evenings or host summer barbecues on the spacious deck. The attached two-car garage provides secure parking and additional storage space. Recent upgrades include a brand-new roof, ensuring peace of mind for years to come. The newer tankless water heater offers energy efficiency and continuous hot water supply, a modern convenience that homeowners will appreciate. This home truly offers the best of both worlds - a quiet residential setting with easy access to urban amenities. Whether you're a first-time homebuyer, a growing family, or looking to downsize, this property presents an excellent opportunity! The city of Tinley Park is replacing the sewer lines in the neighborhood so please excuse the dust! This well maintained home is being sold AS-IS but seller is offering a home warranty.
General Info
- List Price $275,000
- Sale Price $273,000
- Bed 3 Beds
- Bath 2 Baths
- Taxes $2,935
- Market Time 7 days
- Year Built 1958
- Square Feet Not provided
- Assessments Not provided
- Assessments Include None
- Source MRED as distributed by MLS GRID
Rooms
- Total Rooms 5
- Bedrooms 3 Beds
- Bathrooms 2 Baths
- Living Room 12X22
- Kitchen 12X20
Features
- Heat Gas, Forced Air
- Air Conditioning Central Air
- Appliances Oven/Range, Dishwasher, Refrigerator, Washer, Dryer
- Amenities Curbs/Gutters, Gated Entry, Street Lights, Street Paved
- Parking Garage
- Age 61-70 Years
- Style Ranch
- Exterior Brick
Based on information submitted to the MLS GRID as of 2/12/2026 8:02 PM. All data is obtained from various sources and may not have been verified by broker or MLS GRID. Supplied Open House Information is subject to change without notice. All information should be independently reviewed and verified for accuracy. Properties may or may not be listed by the office/agent presenting the information.















































