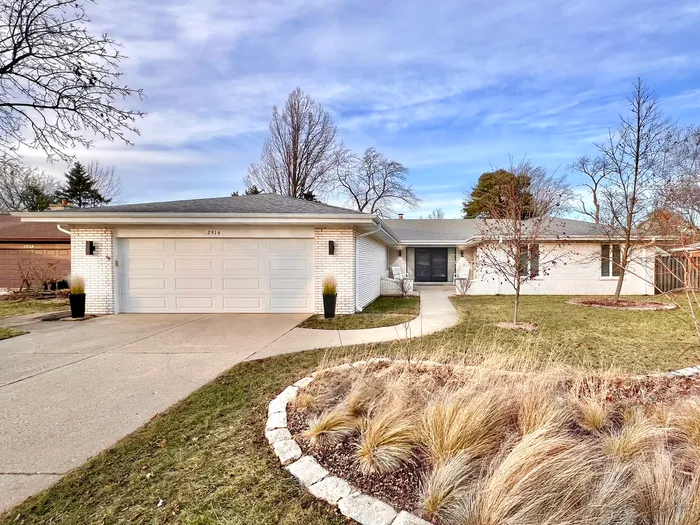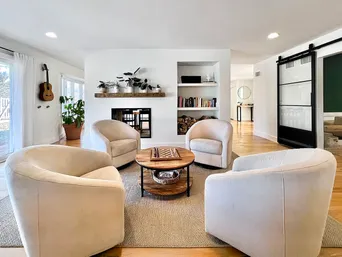- Status Sold
- Sale Price $875,000
- Bed 3 Beds
- Bath 2.1 Baths
- Location Northfield
-

John Campas
jcampas@bairdwarner.com
Welcome to this stunning Northbrook residence that seamlessly blends modern design with thoughtful functionality. Fresh from a complete interior renovation, this three-bedroom, two-and-a-half-bath home showcases an open floor plan that would make any design enthusiast swoon. The heart of the home features a chef's dream kitchen, outfitted with custom red oak cabinets, sleek black appliances, and a generously sized double-sided island perfect for both meal prep and casual dining. A motion-sensor Moen faucet adds a touch of modern convenience. The dining room boasts custom built-in buffet cabinets, while dramatic steel and glass barn doors lead to a spacious recreational/media room complete with custom bookshelves. The primary bedroom suite has been beautifully updated, along with the additional bathrooms. Throughout the home, you'll find new floors, trim, and solid wood doors with modern hardware. A custom double-sided fireplace with built-in shelving serves as a stunning focal point. The mud room has also been modernized with a closeted washer/dryer and additional shelving. The lower level features a newly finished bonus room, with practical updates including a battery-backup sump pump. Security-minded homeowners will appreciate the comprehensive Simplisafe system with 42-point control on all windows and doors, a camera doorbell, and inter-connected smoke alarms. Outdoor living spaces include a fenced backyard with a dedicated dog run and inviting fire pit area. The front yard is prairie certified by the National Wildlife Federation, featuring newly planted red oak and white birch trees. Exterior updates include insulated windows and an asphalt shingle roof, making this home as practical as it is beautiful. Located in the heart of Northbrook, you're just minutes from Northbrook Sports Center and Pool, Floral Park Playground, Downtown Northbrook, the Edens Expressway, The Tri-State Tollway, shopping, and so much more.
General Info
- List Price $899,000
- Sale Price $875,000
- Bed 3 Beds
- Bath 2.1 Baths
- Taxes $12,292
- Market Time 8 days
- Year Built 1972
- Square Feet 2472
- Assessments Not provided
- Assessments Include None
- Source MRED as distributed by MLS GRID
Rooms
- Total Rooms 7
- Bedrooms 3 Beds
- Bathrooms 2.1 Baths
- Living Room 21X15
- Family Room 21X13
- Dining Room 14X12
- Kitchen 11X16
Features
- Heat Gas, Forced Air
- Air Conditioning Central Air
- Appliances Oven-Double, Dishwasher, Refrigerator, Washer, Dryer, Disposal
- Parking Garage
- Age 51-60 Years
- Exterior Brick
Based on information submitted to the MLS GRID as of 2/26/2026 8:32 PM. All data is obtained from various sources and may not have been verified by broker or MLS GRID. Supplied Open House Information is subject to change without notice. All information should be independently reviewed and verified for accuracy. Properties may or may not be listed by the office/agent presenting the information.











