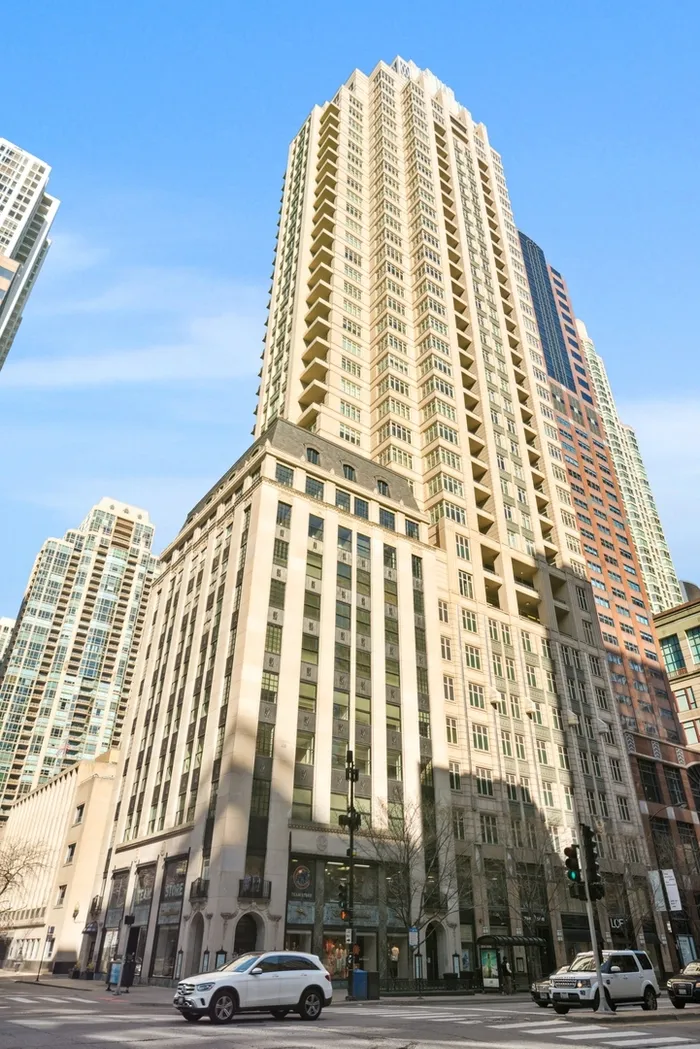- Status Active
- Price $1,195,000
- Bed 2 Beds
- Bath 2.1 Baths
- Location Near North Side
Superb, luxury living in an outstanding, discreet and private environment---special apartment 31F, with parking included in price of unit in the Ritz Carlton residence, 1,937 square feet, with stunning views looking directly south over the Magnificent Mile, with a partial lake view from this premium, sunlight high floor corner apartment with the utmost interior architecture. Unsurpassed, the Ritz Carlton Residences include the finest staff service in condominium living in Chicago. Upon entering the understated front entrance, be greeted by the lobby floor receptionist and multiple doormen to escort you to the ultra-quiet main residential floor. The building concierge will accommodate your every wish. The staff includes the Ritz butler, 24-hr maintenance staff, security personnel to oversee package delivery, and check in all outside vendors and workmen. Apartment 31F features 11' ceilings, wide-planked wood floors, an arched doorway leading to the wide-open living room, a separate dining room overlooking the Mag Mile, a DeGiulio chef's kitchen, the main bedroom suite with fitted walk-in closet, ensuite bath with separate shower room, a second smaller bedroom/ensuite bath can serve as a guest bedroom, an office, home library or music room and an inset balcony. Owners enjoy of the Grand Salon Landmark Club, the private theater room, the exercise/spa room, the wine storage room and billiards lounge and an unmatched, professional kitchen for use by your personal catering service. Owners are pampered and attended to---making the Ritz Carlton lifestyle unparalleled in Chicago. Your doggie is especially welcome. Valet parking service. PARKING SPACE INCLUDED IN PRICE OF UNIT. COME LIVE THE LUXURIOUS LIFE AT THE RITZ!
General Info
- Price $1,195,000
- Bed 2 Beds
- Bath 2.1 Baths
- Taxes $23,039
- Market Time 113 days
- Year Built 2012
- Square Feet 1937
- Assessments $3,239
- Assessments Include Heat, Air Conditioning, Water, Common Insurance, Doorman, TV/Cable, Exercise Facilities, Exterior Maintenance, Scavenger, Snow Removal
- Listed by Coldwell Banker Realty
- Source MRED as distributed by MLS GRID
Rooms
- Total Rooms 5
- Bedrooms 2 Beds
- Bathrooms 2.1 Baths
- Living Room 24X25
- Dining Room 15X16
- Kitchen 10X12
Features
- Heat Forced Air, Hot Water/Steam
- Air Conditioning Central Air
- Appliances Oven/Range, Microwave, Dishwasher, Refrigerator, Freezer, Washer, Dryer, Disposal
- Parking Garage
- Age 11-15 Years
- Exterior Concrete
- Exposure N (North), E (East)
Based on information submitted to the MLS GRID as of 7/16/2025 6:02 AM. All data is obtained from various sources and may not have been verified by broker or MLS GRID. Supplied Open House Information is subject to change without notice. All information should be independently reviewed and verified for accuracy. Properties may or may not be listed by the office/agent presenting the information.
Mortgage Calculator
- List Price{{ formatCurrency(listPrice) }}
- Taxes{{ formatCurrency(propertyTaxes) }}
- Assessments{{ formatCurrency(assessments) }}
- List Price
- Taxes
- Assessments
Estimated Monthly Payment
{{ formatCurrency(monthlyTotal) }} / month
- Principal & Interest{{ formatCurrency(monthlyPrincipal) }}
- Taxes{{ formatCurrency(monthlyTaxes) }}
- Assessments{{ formatCurrency(monthlyAssessments) }}
All calculations are estimates for informational purposes only. Actual amounts may vary.


